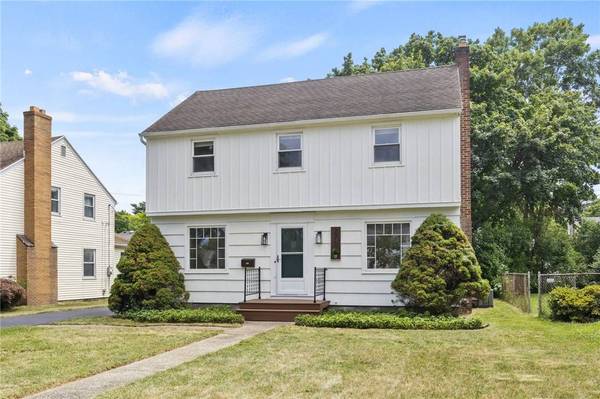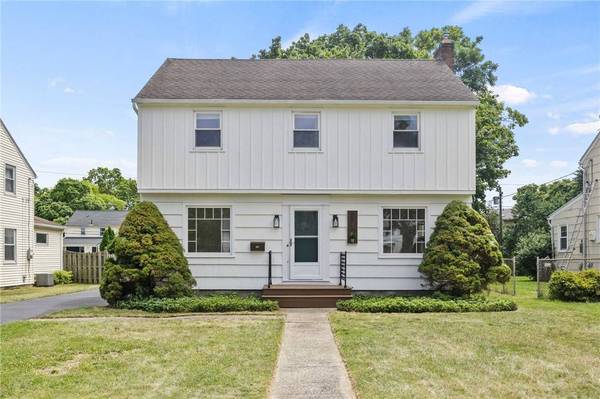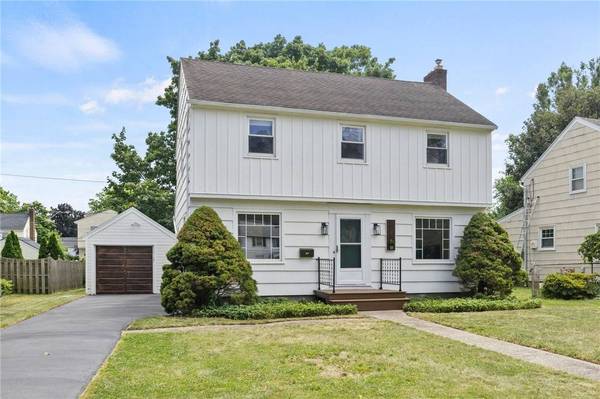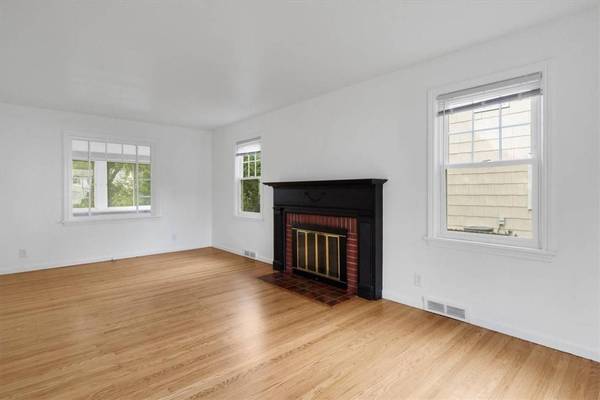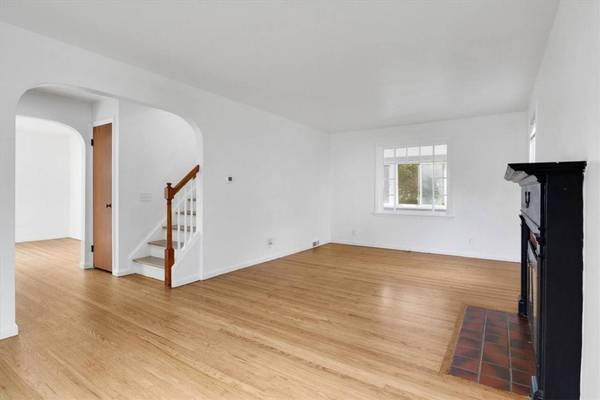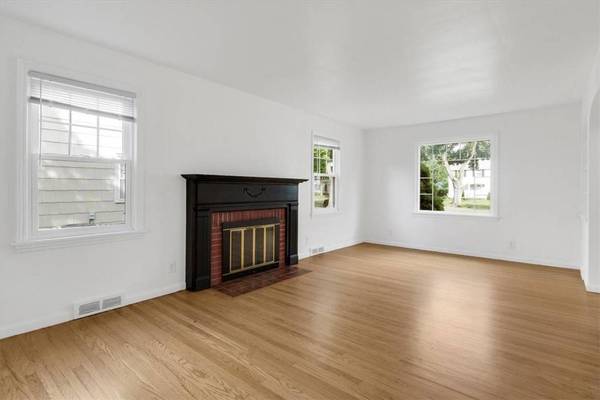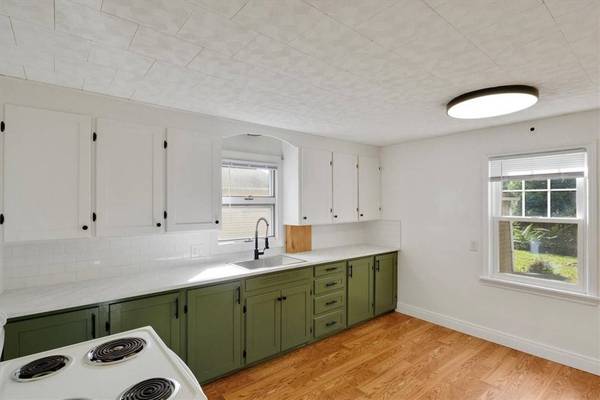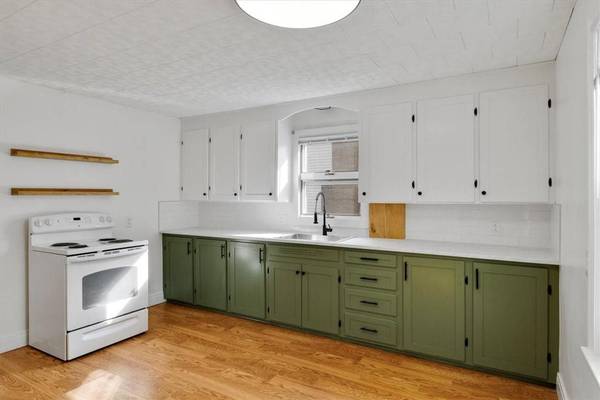
GALLERY
PROPERTY DETAIL
Key Details
Sold Price $247,50023.9%
Property Type Single Family Home
Sub Type Single Family Residence
Listing Status Sold
Purchase Type For Sale
Square Footage 1, 410 sqft
Price per Sqft $175
MLS Listing ID R1622542
Sold Date 08/25/25
Style Colonial
Bedrooms 3
Full Baths 1
Half Baths 1
Construction Status Existing
HOA Y/N No
Year Built 1948
Annual Tax Amount $6,298
Lot Size 6,969 Sqft
Acres 0.16
Lot Dimensions 53X135
Property Sub-Type Single Family Residence
Location
State NY
County Monroe
Area Irondequoit-263400
Direction 104 to Seneca to Daley
Rooms
Basement Full, Partially Finished
Building
Lot Description Rectangular, Rectangular Lot, Residential Lot
Story 2
Foundation Block
Sewer Connected
Water Connected, Public
Architectural Style Colonial
Level or Stories Two
Structure Type Wood Siding,Copper Plumbing
Construction Status Existing
Interior
Interior Features Separate/Formal Dining Room, Eat-in Kitchen, Separate/Formal Living Room, Storage
Heating Gas, Forced Air
Cooling Central Air
Flooring Hardwood, Laminate, Tile, Varies
Fireplaces Number 1
Fireplace Yes
Window Features Thermal Windows
Appliance Appliances Negotiable, Electric Oven, Electric Range, Gas Water Heater, Refrigerator
Laundry In Basement
Exterior
Exterior Feature Blacktop Driveway, Enclosed Porch, Fence, Porch, Patio
Parking Features Detached
Garage Spaces 1.0
Fence Partial
Utilities Available Cable Available, Sewer Connected, Water Connected
Roof Type Asphalt
Porch Patio
Garage Yes
Schools
School District West Irondequoit
Others
Tax ID 263400-076-140-0005-043-000
Acceptable Financing Cash, Conventional, FHA, VA Loan
Listing Terms Cash, Conventional, FHA, VA Loan
Financing Cash
Special Listing Condition Standard
SIMILAR HOMES FOR SALE
Check for similar Single Family Homes at price around $247,500 in Rochester,NY

Pending
$238,900
579 Lake Shore BLVD, Rochester, NY 14617
Listed by Howard Hanna3 Beds 2 Baths 1,877 SqFt
Pending
$254,900
456 Brookview DR, Rochester, NY 14617
Listed by Sharon Quataert Realty3 Beds 2 Baths 1,484 SqFt
Pending
$190,000
429 Brookview DR, Rochester, NY 14617
Listed by Empire Realty Group3 Beds 2 Baths 1,120 SqFt
CONTACT


