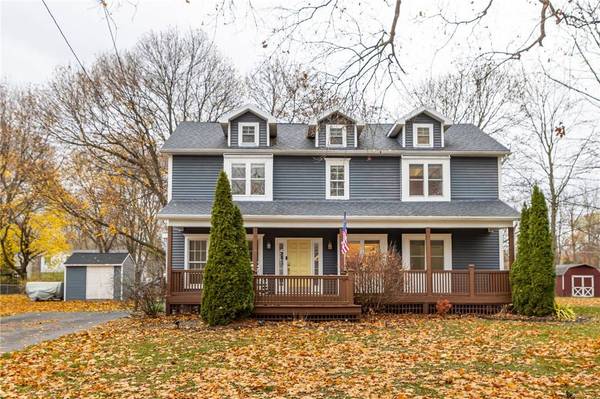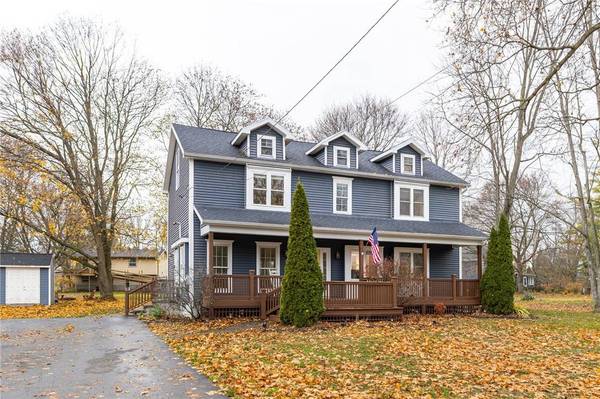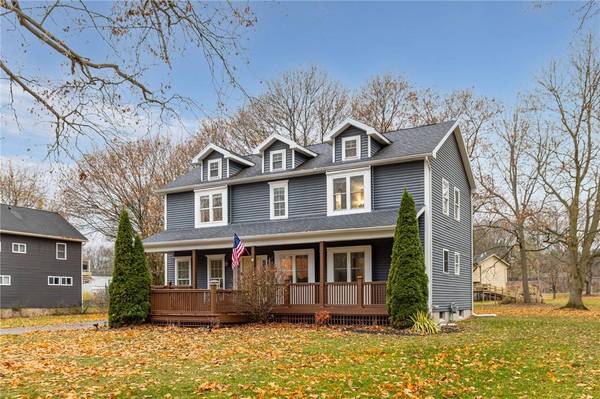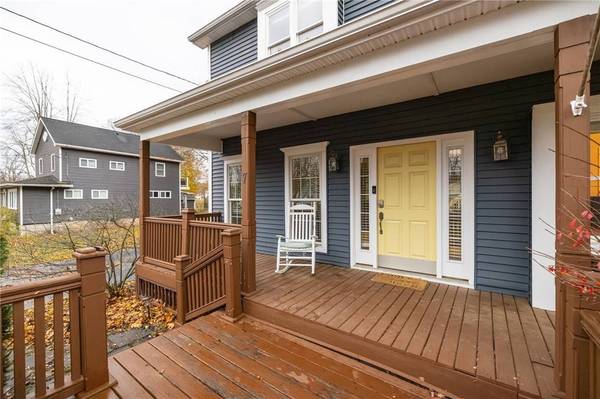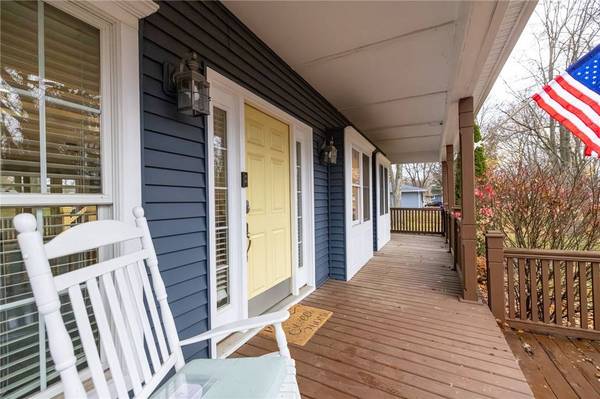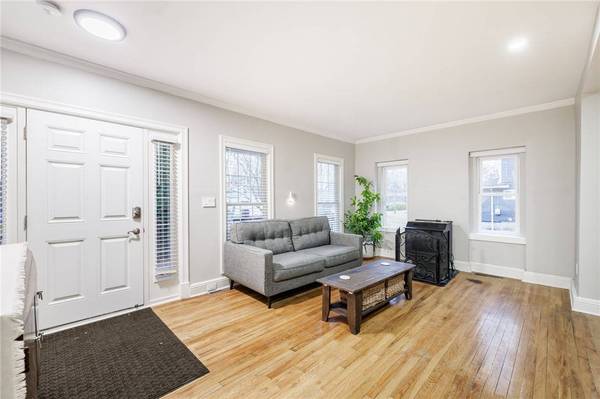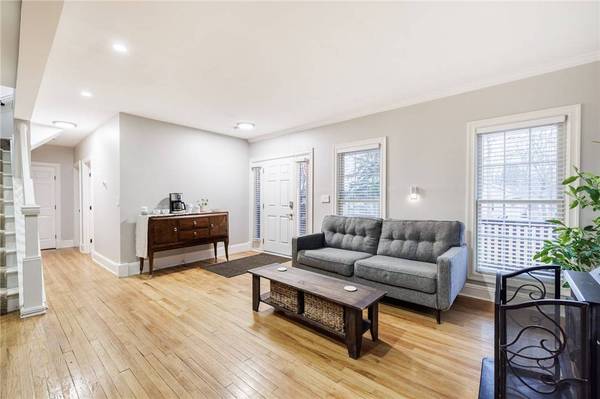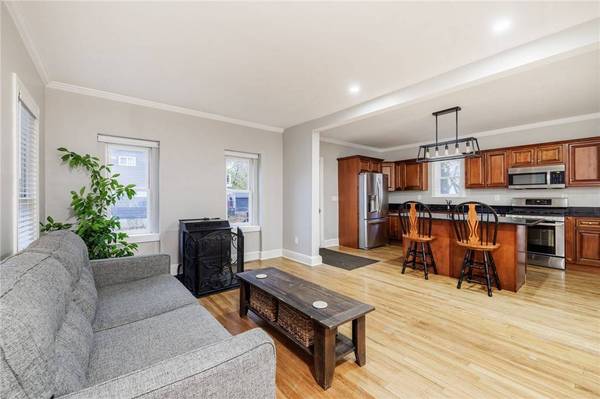
GALLERY
PROPERTY DETAIL
Key Details
Property Type Single Family Home
Sub Type Single Family Residence
Listing Status Pending
Purchase Type For Sale
Square Footage 2, 016 sqft
Price per Sqft $118
MLS Listing ID R1651163
Style Colonial
Bedrooms 5
Full Baths 2
Construction Status Existing
HOA Y/N No
Year Built 2008
Annual Tax Amount $8,948
Lot Size 0.770 Acres
Acres 0.77
Lot Dimensions 177X325
Property Sub-Type Single Family Residence
Location
State NY
County Monroe
Area Scottsville-Village-265601
Rooms
Basement Exterior Entry, Full, Walk-Up Access, Sump Pump
Main Level Bedrooms 3
Building
Lot Description Rectangular, Rectangular Lot, Residential Lot
Story 2
Foundation Block
Sewer Connected
Water Connected, Public
Architectural Style Colonial
Level or Stories Two
Additional Building Shed(s), Storage
Structure Type Vinyl Siding
Construction Status Existing
Interior
Interior Features Breakfast Bar, Ceiling Fan(s), Granite Counters, Kitchen Island, Kitchen/Family Room Combo, Bedroom on Main Level
Heating Gas, Forced Air, Stove
Cooling Central Air
Flooring Carpet, Hardwood, Tile, Varies
Fireplaces Number 1
Fireplace Yes
Appliance Dryer, Dishwasher, Gas Cooktop, Gas Water Heater, Microwave, Refrigerator, Washer
Laundry Main Level
Exterior
Exterior Feature Blacktop Driveway, Deck
Utilities Available Electricity Connected, Sewer Connected, Water Connected
Porch Covered, Deck, Porch
Garage No
Schools
School District Wheatland-Chili
Others
Senior Community No
Tax ID 265601-200-090-0001-024-100
Acceptable Financing Cash, Conventional, FHA, VA Loan
Listing Terms Cash, Conventional, FHA, VA Loan
Special Listing Condition Standard
SIMILAR HOMES FOR SALE
Check for similar Single Family Homes at price around $239,900 in Scottsville,NY
CONTACT


