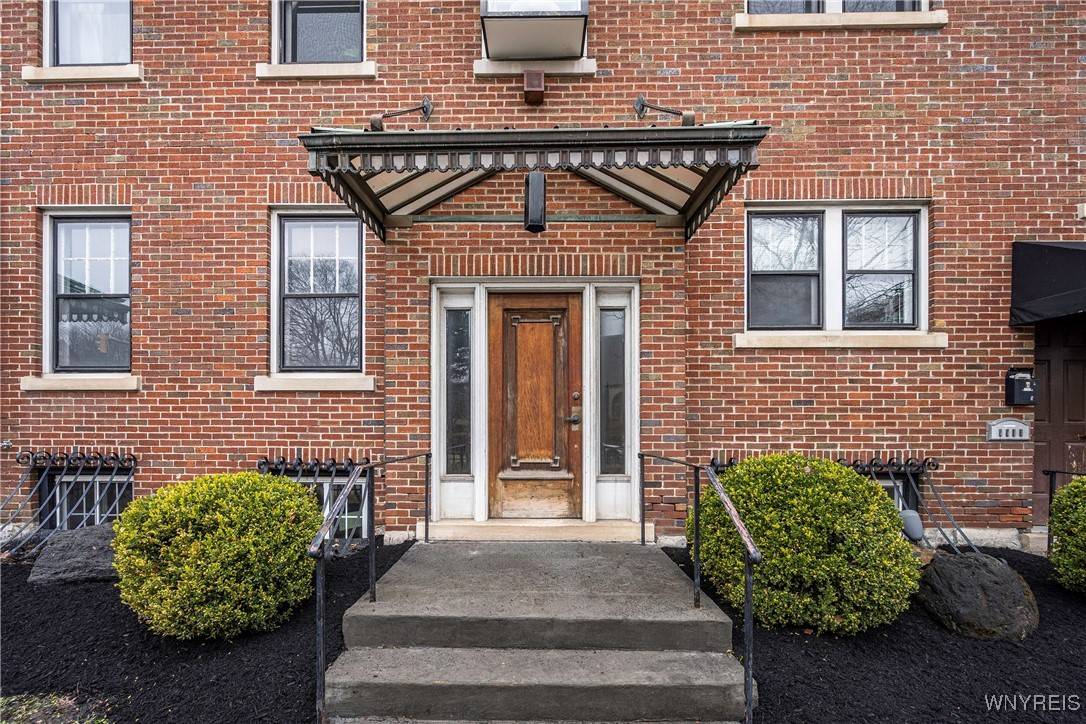UPDATED:
Key Details
Property Type Commercial
Sub Type Office
Listing Status Pending
Purchase Type For Sale
Square Footage 3,574 sqft
Price per Sqft $231
MLS Listing ID B1599911
Construction Status Existing
HOA Y/N No
Year Built 1920
Annual Tax Amount $7,384
Lot Size 6,155 Sqft
Acres 0.1413
Lot Dimensions 38X162
Property Sub-Type Office
Property Description
Location
State NY
County Erie
Area Buffalo City-140200
Zoning N-2E
Rooms
Basement Full, Storage Space
Interior
Heating Gas, Zoned, Forced Air
Cooling Zoned, Central Air
Flooring Hardwood, Linoleum, Varies, Vinyl
Inclusions Building Only
Fireplace No
Exterior
Utilities Available Electricity Connected, Sewer Connected, Water Connected
Roof Type Asphalt
Total Parking Spaces 4
Building
Lot Description Rectangular, Rectangular Lot
Story 2
Sewer Public Sewer
Water Public
Level or Stories Two
Structure Type Brick,Other
Construction Status Existing
Schools
School District Buffalo
Others
Tax ID 140200-100-290-0003-016-000
Security Features Fire Sprinkler System,Security Service
Acceptable Financing Cash, Conventional
Listing Terms Cash, Conventional
Special Listing Condition Standard
Get More Information
Grant Pettrone
Licensed Real Estate Broker, Founder | License ID: 10491209675
Licensed Real Estate Broker, Founder License ID: 10491209675


