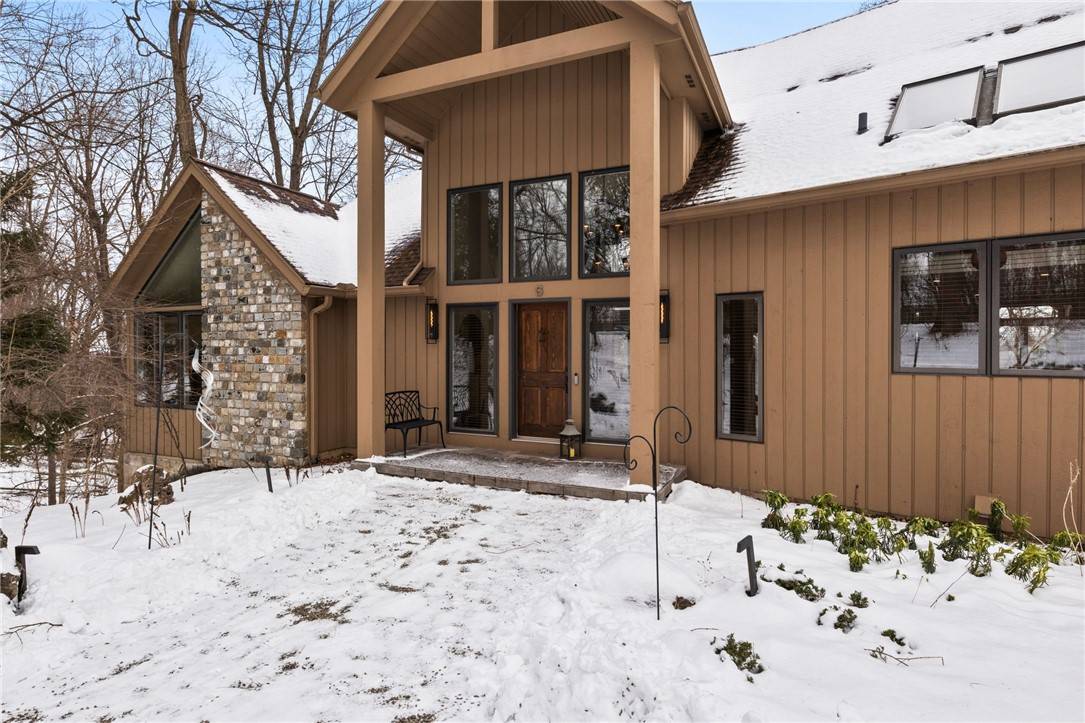For more information regarding the value of a property, please contact us for a free consultation.
Key Details
Sold Price $899,900
Property Type Single Family Home
Sub Type Single Family Residence
Listing Status Sold
Purchase Type For Sale
Square Footage 2,715 sqft
Price per Sqft $331
Subdivision Saddle Rdg
MLS Listing ID R1586725
Sold Date 03/07/25
Style Contemporary,Two Story
Bedrooms 4
Full Baths 2
Half Baths 2
Construction Status Existing
HOA Fees $41/ann
HOA Y/N No
Year Built 1990
Annual Tax Amount $19,795
Lot Size 5.000 Acres
Acres 5.0
Property Sub-Type Single Family Residence
Property Description
This contemporary entertainer's dream home is a must see. The private road is in a wooded area and the home was built so that when sitting on the main floor, you are situated with treetops and are at eye level with birds and can watch nature in the beautifully landscaped grounds and path that runs along the back. Extensive landscaping was completed a few years ago, including a professionally installed dry rock river bed, multiple trees, shrubs and plants with 1-3 tier rock walls. There are four sets of blue granite stone steps with one leading to a patio with a propane fire pit and two sets of steps leading to another patio area. A stone wall runs along the drive-through driveway with bordering stonework. Modern landscape lighting runs throughout the berm in front of the home as well as in the back. There are two sunrooms, one on the main floor and lower level, providing an abundance of natural light.The main floor is open with vaulted ceilings and beautiful lighting. The well appointed kitchen was completed by Concept II Kitchen & Bath and boasts a mix of beautiful cabinetry and open shelving, a subzero refrigerator, subzero wine fridge that holds 89 bottles, a Wolf range & Cove dishwasher.It also includes built in spice drawers, slide out shelf to house a stand mixer, glass cabinet & walk in pantry. The recent renovations also include hickory hardwood flooring. The primary bedroom includes a walk in shower, walk in closet and a beautiful sauna with vaulted ceilings throughout. The lower level with multiple walkout sliding glass doors is ideal for entertaining. The finished spaces include not only the 2nd sunroom, but also another living room area and rec room with pool table and plenty of space for exercise or play space.This home also features a well maintained whole home water softener system with a filtered drinking water dispenser in the kitchen, a Rheem Marathon non-metallic 85-gallon electric water heater. A newly installed steam whole home humidifier (2024) and a HVAC system that was installed about 3 years ago. This home is truly designed to entertain as well enjoy tranquil, natural settings. Finished basement has additional 1700+ sq ft not listed.
Location
State NY
County Monroe
Community Saddle Rdg
Area Perinton-264489
Direction From Lollipop Farm take County Rd 9 Towards Victor, turn Right onto Bluhm Rd and Left onto Saddle Ridge Drive. #6 is on your Left! Welcome Home!
Rooms
Basement Full, Walk-Out Access, Sump Pump
Main Level Bedrooms 1
Interior
Interior Features Ceiling Fan(s), Cathedral Ceiling(s), Central Vacuum, Dry Bar, Separate/Formal Dining Room, Entrance Foyer, Eat-in Kitchen, Home Office, Kitchen Island, Quartz Counters, Sliding Glass Door(s), Storage, Skylights, Sauna, Walk-In Pantry, Natural Woodwork, Window Treatments, Loft, Bath in Primary Bedroom, Main Level Primary, Primary Suite
Heating Electric, Forced Air
Cooling Central Air
Flooring Carpet, Hardwood, Tile, Varies
Fireplaces Number 1
Fireplace Yes
Window Features Drapes,Skylight(s),Storm Window(s),Thermal Windows,Wood Frames
Appliance Built-In Range, Built-In Oven, Built-In Refrigerator, Dryer, Dishwasher, Electric Cooktop, Electric Oven, Electric Range, Electric Water Heater, Disposal, Microwave, Wine Cooler, Washer, Humidifier, Water Purifier Owned, Water Softener Owned
Laundry Main Level
Exterior
Exterior Feature Blacktop Driveway, Balcony, Deck, Enclosed Porch, Gravel Driveway, Porch, Patio, Private Yard, See Remarks
Parking Features Attached
Garage Spaces 2.5
Utilities Available Cable Available, Electricity Connected, High Speed Internet Available, Water Connected
Amenities Available Other, See Remarks
Roof Type Asphalt,Shingle
Porch Balcony, Deck, Open, Patio, Porch
Garage Yes
Building
Lot Description Cul-De-Sac, Irregular Lot, Secluded, Wooded
Story 2
Foundation Block
Sewer Septic Tank
Water Connected, Public
Architectural Style Contemporary, Two Story
Level or Stories Two
Structure Type Cedar,Stone,Copper Plumbing
Construction Status Existing
Schools
High Schools Fairport Senior High
School District Fairport
Others
Senior Community No
Tax ID 264489-194-020-0001-009-000
Security Features Security System Owned
Acceptable Financing Cash, Conventional, FHA, VA Loan
Listing Terms Cash, Conventional, FHA, VA Loan
Financing Cash
Special Listing Condition Standard
Read Less Info
Want to know what your home might be worth? Contact us for a FREE valuation!

Our team is ready to help you sell your home for the highest possible price ASAP
Bought with RE/MAX Realty Group
Get More Information
Grant Pettrone
Licensed Real Estate Broker, Founder | License ID: 10491209675
Licensed Real Estate Broker, Founder License ID: 10491209675


