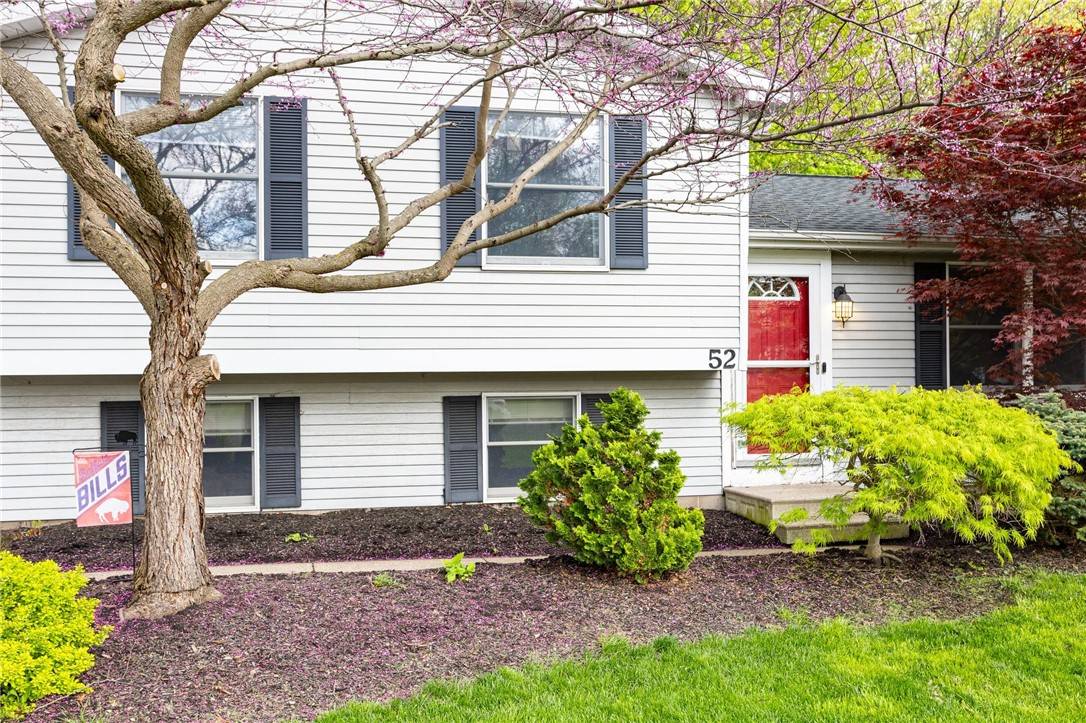For more information regarding the value of a property, please contact us for a free consultation.
Key Details
Sold Price $343,000
Property Type Single Family Home
Sub Type Single Family Residence
Listing Status Sold
Purchase Type For Sale
Square Footage 1,601 sqft
Price per Sqft $214
Subdivision Penfield Green Sec 02B
MLS Listing ID R1602948
Sold Date 06/25/25
Style Split Level
Bedrooms 3
Full Baths 1
Half Baths 1
Construction Status Existing
HOA Y/N No
Year Built 1983
Annual Tax Amount $6,618
Lot Size 8,276 Sqft
Acres 0.19
Lot Dimensions 47X122
Property Sub-Type Single Family Residence
Property Description
TUCKED INTO PENFIELD YOU WILL FIND THIS PERFECT STARTER HOME CLOSE TO MANY AMENITIES! WELCOME TO 52 MEADOWLARK DR. WALK INTO YOUR SPACIOUS LIVING ROOM THAT CONNECTS TO DINING & KITCHEN AREAS. WELL TAKEN CARE OF WITH THOUGHTFUL UPGRADES INCLUDING A FULL KITCHEN REMODEL WITH STAINLESS APPLIANCES & SUBWAY TILED BACKSPLASH. HARDWOODS THROUGHOUT MAIN LEVEL. UPSTAIRS FIND 3 GENEROUS SIZED BEDROOMS. PRIMARY INCLUDES WALK IN CLOSET. FULL BATH FRESHLY PAINTED INCLUDING MODERN FEATURES & HARDWARE. TRAVEL DOWN TO YOUR SECONDARY LIVING ROOM; SPACIOUS & INVITING. DOWNSTAIRS YOU WILL ALSO FIND A CONVENIENT HALF BATH & LAUNDRY ROOM. HOME ALSO HAS UPGRADES THAT INCLUDE TANKLESS HOT WATER TANK. NOW THAT YOU HAVE TOURED INSIDE; BE PREPARED TO INDULGE IN YOUR BACKYARD OASIS; STARTING WITH YOUR SCREENED IN BACK SUN ROOM THAT EXITS TO A COMPOSITE DECK. OVERLOOK THE LUSH FULLY FENCED BACKYARD WITH NEW CONCRETE PATIO PERFECT FOR THOSE SUMMER NIGHTS. NEW ROOF ALSO AMUNG THE MANY UPGRADES. DELAYED NEGOTIATIONS WILL TAKE PLACE MONDAY MAY 12TH AT 3PM.
Location
State NY
County Monroe
Community Penfield Green Sec 02B
Area Penfield-264200
Direction TAKE 441 EAST PAST 250. LEFT ON PENBROOK DR. RIGHT ON BALSAM. LEFT ON MEADOWLARK. HOME IS DOWN ON THE RIGHT.
Rooms
Basement Crawl Space
Interior
Interior Features Separate/Formal Dining Room, Separate/Formal Living Room, Living/Dining Room, Sliding Glass Door(s), Solid Surface Counters, Skylights
Heating Gas, Forced Air
Cooling Central Air
Flooring Hardwood, Luxury Vinyl, Tile, Varies
Fireplace No
Window Features Skylight(s)
Appliance Dishwasher, Gas Oven, Gas Range, Gas Water Heater, Microwave, Refrigerator, Tankless Water Heater
Laundry In Basement
Exterior
Exterior Feature Blacktop Driveway, Deck, Fully Fenced, Patio
Parking Features Attached
Garage Spaces 1.0
Fence Full
Utilities Available Cable Available, High Speed Internet Available, Sewer Connected, Water Connected
Roof Type Asphalt
Porch Deck, Patio
Garage Yes
Building
Lot Description Pie Shaped Lot, Residential Lot
Story 1
Foundation Block
Sewer Connected
Water Connected, Public
Architectural Style Split Level
Level or Stories One
Structure Type Attic/Crawl Hatchway(s) Insulated,Vinyl Siding,Copper Plumbing
Construction Status Existing
Schools
Elementary Schools Harris Hill Elementary
Middle Schools Bay Trail Middle
High Schools Penfield Senior High
School District Penfield
Others
Senior Community No
Tax ID 264200-125-030-0003-011-000
Acceptable Financing Cash, Conventional, FHA, VA Loan
Listing Terms Cash, Conventional, FHA, VA Loan
Special Listing Condition Standard
Read Less Info
Want to know what your home might be worth? Contact us for a FREE valuation!

Our team is ready to help you sell your home for the highest possible price ASAP
Bought with RE/MAX Plus
Get More Information
Grant Pettrone
Licensed Real Estate Broker, Founder | License ID: 10491209675
Licensed Real Estate Broker, Founder License ID: 10491209675


