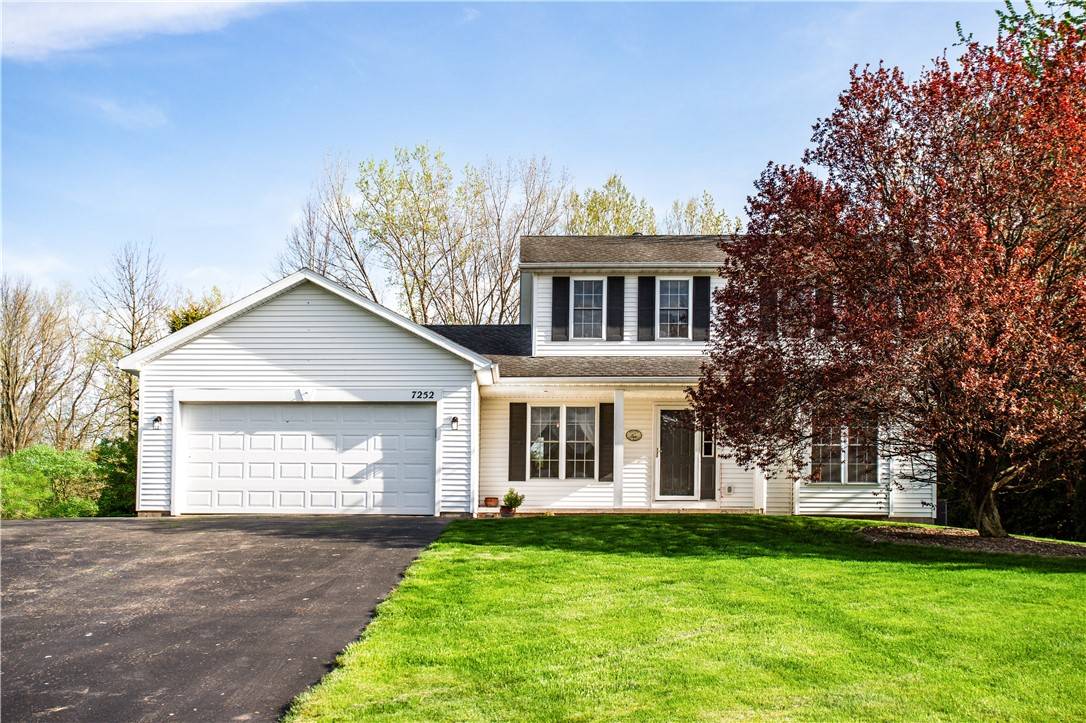For more information regarding the value of a property, please contact us for a free consultation.
Key Details
Sold Price $330,000
Property Type Single Family Home
Sub Type Single Family Residence
Listing Status Sold
Purchase Type For Sale
Square Footage 1,642 sqft
Price per Sqft $200
MLS Listing ID R1606946
Sold Date 07/10/25
Style Colonial,Two Story
Bedrooms 3
Full Baths 2
Half Baths 1
Construction Status Existing
HOA Y/N No
Year Built 1999
Annual Tax Amount $6,359
Lot Size 0.600 Acres
Acres 0.6
Lot Dimensions 104X261
Property Sub-Type Single Family Residence
Property Description
Move-In Ready! Imagine Summer months in your Staycation backyard complete with an Inground Pool, Gazebo for shady relaxing and a BBQ Hut for shady grilling! The backyard has lots of privacy and backs up to forever wild. The patio door leads into the newly updated eat-in Kitchen and Family Room with a gas fireplace. The Living Room adjoins the Family Room and the formal Dining Room adjoins the Kitchen making this the perfect layout for holiday parties and get-togethers with friends and family. Off the Kitchen is a half-Bath, Laundry Room and access to the 2-car Garage. Upstairs is the Primary Suite, 2 more Bedrooms and a full Bath. The entire house has newer easy-care Laminate flooring and updated lighting fixtures. The full basement can be used for storage, recreation room, hobby room... use your imagination. This is a MUST see home! Delayed Showings Sat., 5/17. Delayed Negotiations Mon., 5/19 5 p.m.
Location
State NY
County Wayne
Area Ontario-543400
Direction Rte. 104 to Knickerbocker, Right on Bear Creek Dr., Left on Pear Tree Meadow, Property is on the Right.
Rooms
Basement Full, Sump Pump
Interior
Interior Features Ceiling Fan(s), Separate/Formal Dining Room, Eat-in Kitchen, Separate/Formal Living Room, Granite Counters, Kitchen/Family Room Combo, Pantry, Sliding Glass Door(s), Window Treatments, Bath in Primary Bedroom
Heating Gas, Forced Air
Cooling Central Air
Flooring Laminate, Tile, Varies
Fireplaces Number 1
Equipment Satellite Dish
Fireplace Yes
Window Features Drapes
Appliance Dryer, Dishwasher, Exhaust Fan, Electric Oven, Electric Range, Disposal, Gas Water Heater, Microwave, Refrigerator, Range Hood, Washer
Laundry Main Level
Exterior
Exterior Feature Blacktop Driveway, Barbecue, Pool, Patio
Parking Features Attached
Garage Spaces 2.0
Fence Pet Fence
Pool In Ground
Utilities Available Cable Available, Electricity Connected, High Speed Internet Available, Sewer Connected, Water Connected
Roof Type Asphalt
Porch Covered, Patio, Porch
Garage Yes
Building
Lot Description Rectangular, Rectangular Lot, Residential Lot
Story 2
Foundation Block
Sewer Connected
Water Connected, Public
Architectural Style Colonial, Two Story
Level or Stories Two
Additional Building Shed(s), Storage
Structure Type Vinyl Siding,Copper Plumbing
Construction Status Existing
Schools
School District Wayne
Others
Senior Community No
Tax ID 543400-063-118-0006-405-869-0000
Acceptable Financing Cash, Conventional, FHA, VA Loan
Listing Terms Cash, Conventional, FHA, VA Loan
Financing Conventional
Special Listing Condition Standard
Read Less Info
Want to know what your home might be worth? Contact us for a FREE valuation!

Our team is ready to help you sell your home for the highest possible price ASAP
Bought with Keller Williams Realty Greater Rochester
Get More Information
Grant Pettrone
Licensed Real Estate Broker, Founder | License ID: 10491209675
Licensed Real Estate Broker, Founder License ID: 10491209675


