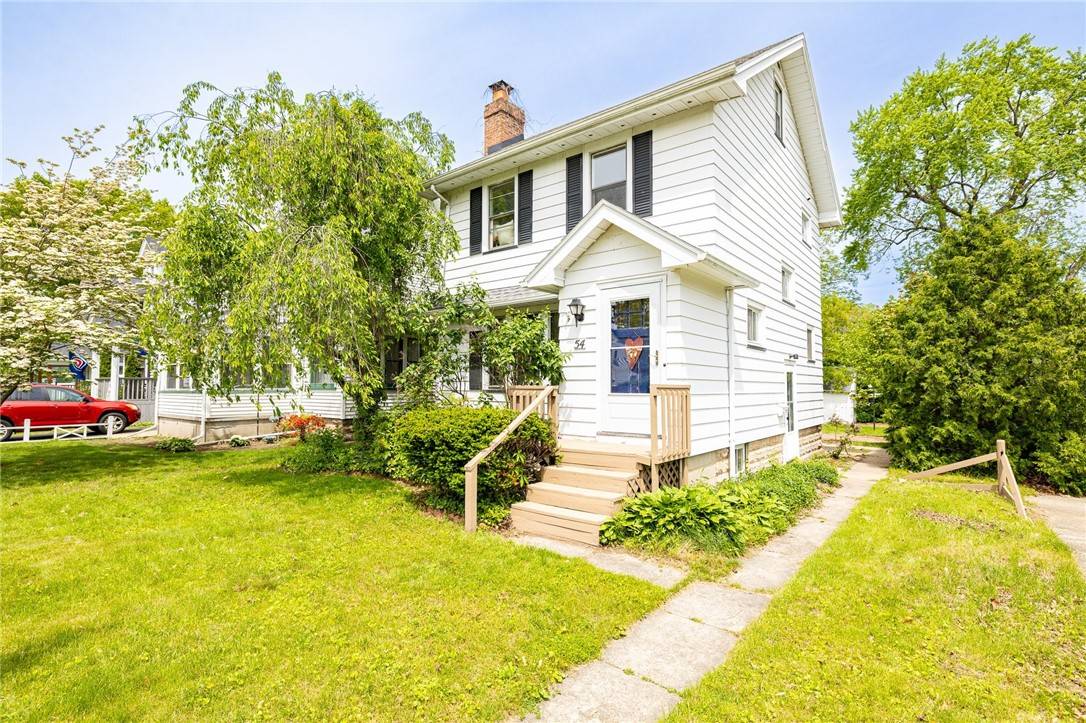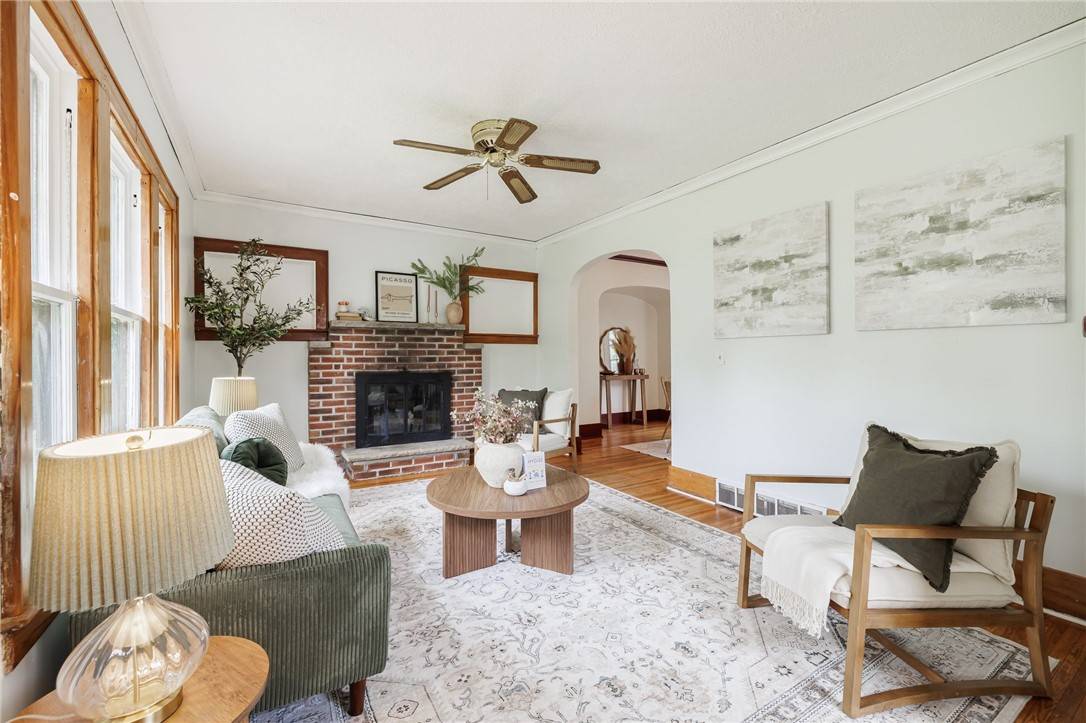For more information regarding the value of a property, please contact us for a free consultation.
Key Details
Sold Price $210,000
Property Type Single Family Home
Sub Type Single Family Residence
Listing Status Sold
Purchase Type For Sale
Square Footage 1,144 sqft
Price per Sqft $183
Subdivision Charlton Estates
MLS Listing ID R1609071
Sold Date 07/15/25
Style Colonial
Bedrooms 2
Full Baths 1
Construction Status Existing
HOA Y/N No
Year Built 1927
Annual Tax Amount $5,745
Lot Size 5,227 Sqft
Acres 0.12
Lot Dimensions 40X135
Property Sub-Type Single Family Residence
Property Description
Don't be fooled—this 2 bedroom, 1 bathroom home is larger than it looks! Located in the sought-after West Irondequoit School District, it's full of warmth, character, and unexpected space. Step inside to find original hardwood floors flowing throughout the entire home, complemented by timeless gumwood trim. Both bedrooms are spacious and filled with natural light, offering comfort and style. Need extra room? Enjoy not one, but two bonus living spaces with a beautifully finished walk-up attic and a partially finished basement—perfect for an additional bedroom, home office, gym, or playroom. Outside, relax on the freshly re-stained deck, and enjoy a yard ready for your vision! The seller recently removed the above-ground pool and will provide grass seed at closing. This one has the charm, the space, and the location—schedule your showing today! Delayed Negotiations will take place on Wednesday, June 4th at 1 pm.
Location
State NY
County Monroe
Community Charlton Estates
Area Irondequoit-263400
Direction St. Paul to Hardison
Rooms
Basement Full, Partially Finished
Interior
Interior Features Attic, Breakfast Bar, Separate/Formal Dining Room, Natural Woodwork
Heating Gas, Forced Air
Flooring Hardwood, Tile, Varies
Fireplaces Number 1
Fireplace Yes
Appliance Dryer, Electric Oven, Electric Range, Gas Water Heater, Refrigerator, Washer
Laundry In Basement
Exterior
Exterior Feature Blacktop Driveway, Deck
Parking Features Detached
Garage Spaces 1.0
Utilities Available Cable Available, Sewer Connected, Water Connected
Roof Type Asphalt
Porch Deck
Garage Yes
Building
Lot Description Corner Lot, Rectangular, Rectangular Lot, Residential Lot
Story 2
Foundation Block
Sewer Connected
Water Connected, Public
Architectural Style Colonial
Level or Stories Two
Structure Type Aluminum Siding,Other,Vinyl Siding
Construction Status Existing
Schools
School District West Irondequoit
Others
Senior Community No
Tax ID 263400-076-100-0004-012-000
Acceptable Financing Cash, Conventional, FHA, VA Loan
Listing Terms Cash, Conventional, FHA, VA Loan
Financing Conventional
Special Listing Condition Standard
Read Less Info
Want to know what your home might be worth? Contact us for a FREE valuation!

Our team is ready to help you sell your home for the highest possible price ASAP
Bought with RE/MAX Plus
Get More Information
Grant Pettrone
Licensed Real Estate Broker, Founder | License ID: 10491209675
Licensed Real Estate Broker, Founder License ID: 10491209675


