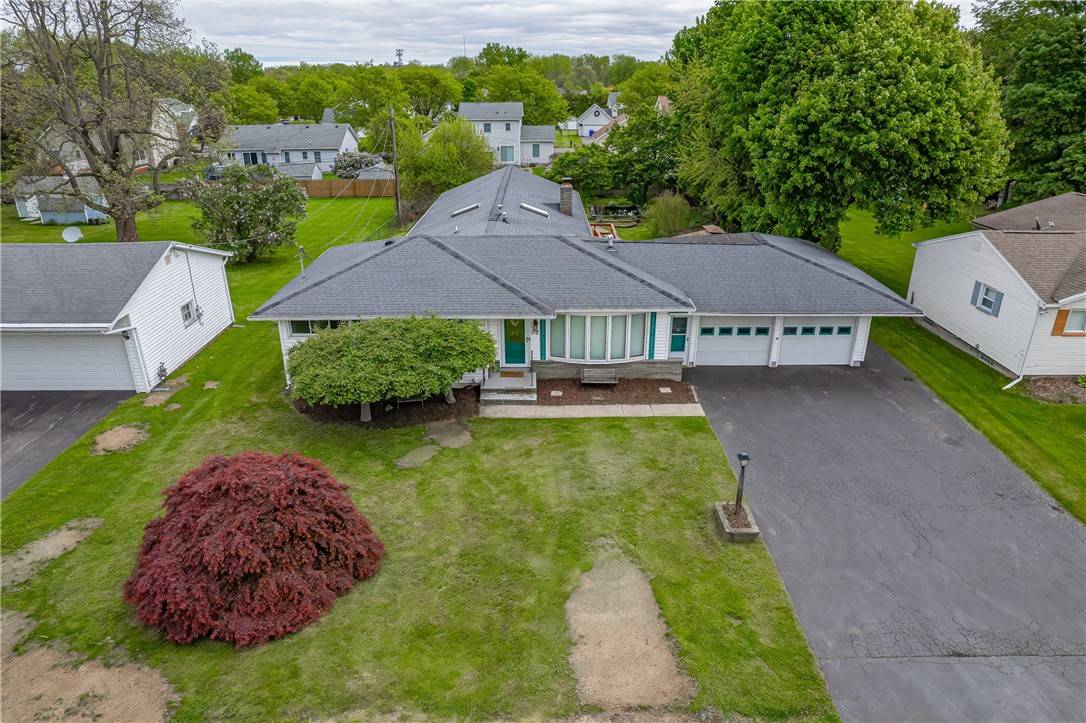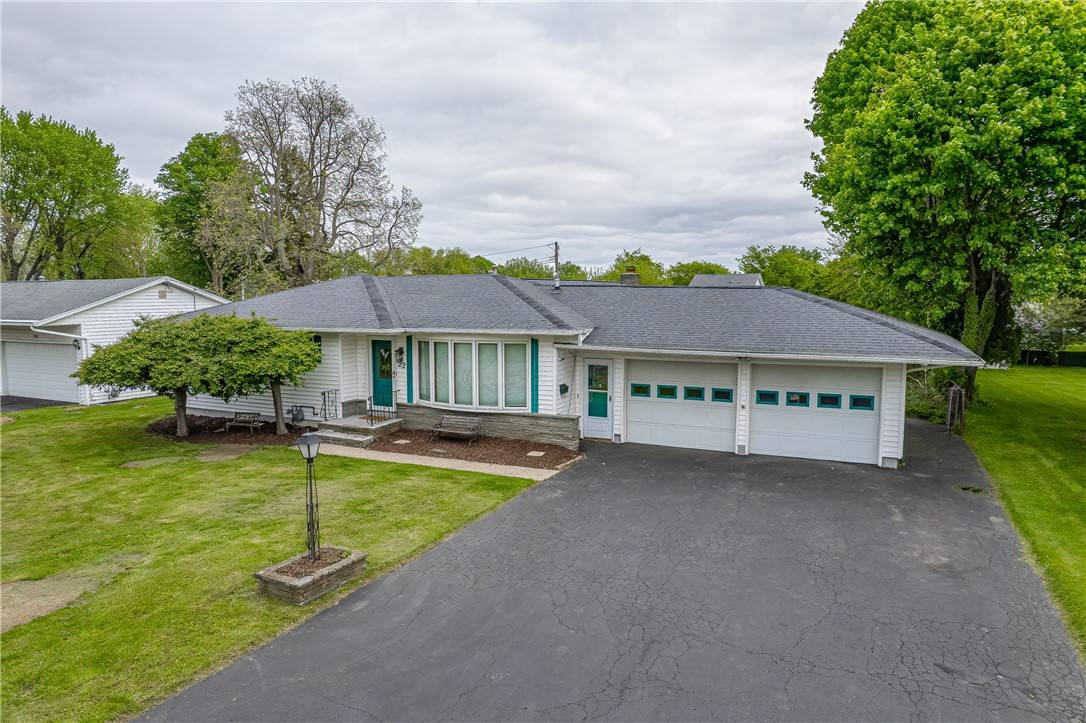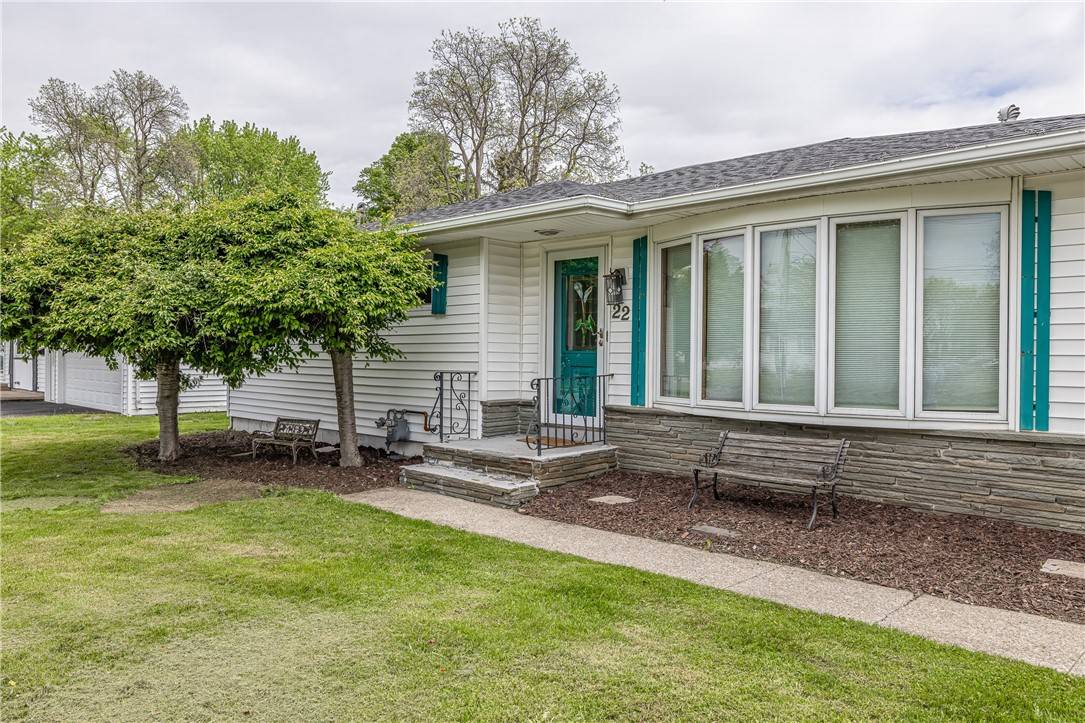For more information regarding the value of a property, please contact us for a free consultation.
Key Details
Sold Price $310,000
Property Type Single Family Home
Sub Type Single Family Residence
Listing Status Sold
Purchase Type For Sale
Square Footage 2,316 sqft
Price per Sqft $133
Subdivision Lyellcrest Gardens Sec 06
MLS Listing ID R1607041
Sold Date 07/15/25
Style Ranch
Bedrooms 6
Full Baths 2
Half Baths 1
Construction Status Existing
HOA Y/N No
Year Built 1960
Annual Tax Amount $8,169
Lot Size 0.380 Acres
Acres 0.38
Lot Dimensions 81X200
Property Sub-Type Single Family Residence
Property Description
Welcome to 22 Appian Drive - a super sized ranch home in a lovely neighborhood!
Uniquely designed, the original floor plan includes a living room, eat-in kitchen, three bedrooms and a bath. Eat-in kitchen has a built-in China cabinet. All appliances are included.
Two additions were done. One is a gigantic family room and powder room.
The second addition is two more bedrooms with entries to the yard. This area could be an in-law space or two offices with separate entrances. There is a second furnace in the crawl space basement, which has both interior and exterior entrances.
The main basement was remodeled to include a bedroom, bath with shower, recreation room, laundry and storage area for utilities.
The two-car attached garage has an inside ramp to the entry door, making it wheelchair ready. Behind the garage is a covered patio for seasonal entertaining. Driveway has room for 9 cars.
The lot is 41' x 200'. There is space to add a pool, bocce court, swing set and gardens.
Original house furnace and a/c were done in 2016. Hot water heater in 2013. Roof age unknown.
The back bedroom addition furnace and a/c were done in 2022.
You will love the flexibility of this property.
Delayed showings start on May 22 at 9 am and delayed negotiations start on May 28 at noon.
Location
State NY
County Monroe
Community Lyellcrest Gardens Sec 06
Area Gates-262600
Direction Appian Drive runs between Lyell Rd. and Spencerport Rd. It is closer to Lyell Rd.
Rooms
Basement Crawl Space, Full, Partially Finished
Main Level Bedrooms 5
Interior
Interior Features Ceiling Fan(s), Eat-in Kitchen, Separate/Formal Living Room, See Remarks, Sliding Glass Door(s), Storage, Bedroom on Main Level, Convertible Bedroom, In-Law Floorplan, Main Level Primary, Workshop
Heating Gas
Cooling Central Air
Flooring Carpet, Hardwood, Tile, Varies
Fireplaces Number 1
Fireplace Yes
Window Features Thermal Windows
Appliance Dryer, Dishwasher, Electric Cooktop, Exhaust Fan, Gas Water Heater, Refrigerator, Range Hood, Washer
Laundry In Basement
Exterior
Exterior Feature Blacktop Driveway, Fence, Patio
Parking Features Attached
Garage Spaces 2.0
Fence Partial
Utilities Available Cable Available, Electricity Connected, Sewer Connected, Water Connected
Roof Type Asphalt,Shingle
Handicap Access Accessible Approach with Ramp
Porch Patio
Garage Yes
Building
Lot Description Near Public Transit, Rectangular, Rectangular Lot
Story 1
Foundation Block
Sewer Connected
Water Connected, Public
Architectural Style Ranch
Level or Stories One
Additional Building Shed(s), Storage
Structure Type Vinyl Siding,Copper Plumbing
Construction Status Existing
Schools
Middle Schools Gates-Chili Middle
School District Gates Chili
Others
Senior Community No
Tax ID 262600-103-160-0002-041-000
Acceptable Financing Conventional
Listing Terms Conventional
Financing Conventional
Special Listing Condition Estate
Read Less Info
Want to know what your home might be worth? Contact us for a FREE valuation!

Our team is ready to help you sell your home for the highest possible price ASAP
Bought with Howard Hanna
Get More Information
Grant Pettrone
Licensed Real Estate Broker, Founder | License ID: 10491209675
Licensed Real Estate Broker, Founder License ID: 10491209675


