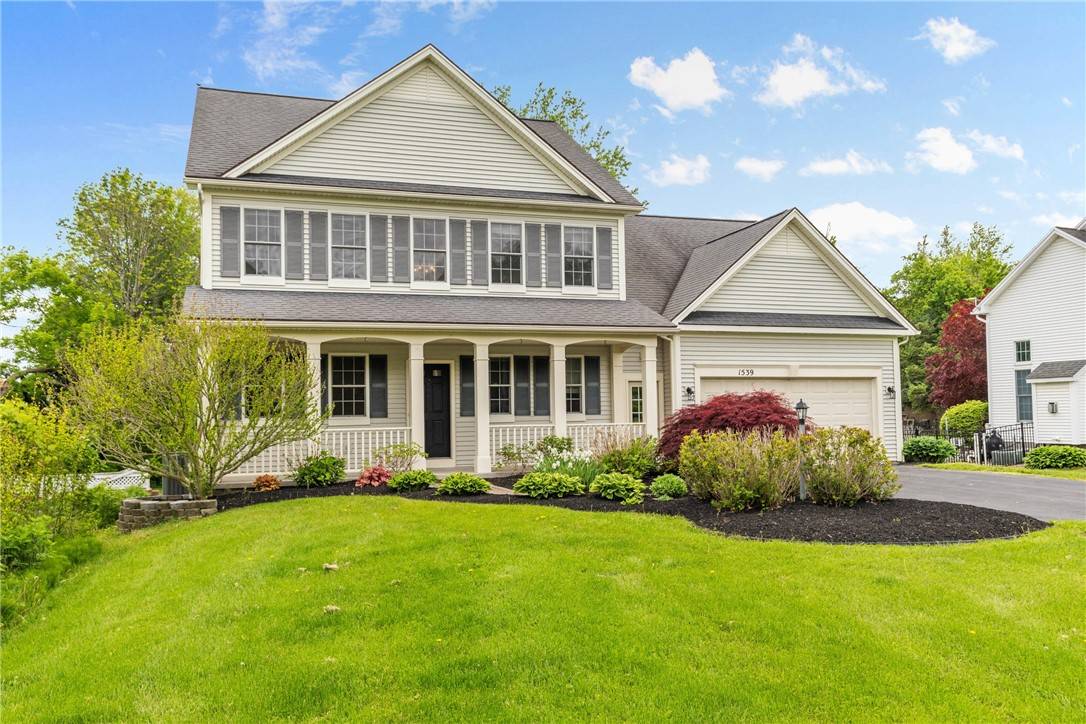For more information regarding the value of a property, please contact us for a free consultation.
Key Details
Sold Price $600,000
Property Type Single Family Home
Sub Type Single Family Residence
Listing Status Sold
Purchase Type For Sale
Square Footage 2,215 sqft
Price per Sqft $270
Subdivision Crystal Brook Ph 06
MLS Listing ID R1609015
Sold Date 07/16/25
Style Colonial
Bedrooms 4
Full Baths 2
Half Baths 1
Construction Status Existing
HOA Y/N No
Year Built 2000
Annual Tax Amount $10,292
Lot Size 0.470 Acres
Acres 0.47
Lot Dimensions 102X195
Property Sub-Type Single Family Residence
Property Description
This charming colonial home in Webster offers stunning curb appeal and is located in a peaceful cul-de-sac. As you enter, you'll be struck by the two-story foyer, leading to versatile spaces that can serve as an office, formal living room, dining room, or playroom. The bright and cozy living room features a gas fireplace with a trendy shiplap design and overlooks a beautiful park-like backyard with a pond in the distance.
The open layout connects the living room to the dining area and kitchen, where you'll find a breakfast bar, brand new granite countertops, a modern sink, and a stylish subway tile backsplash. The first floor is adorned with newly finished hardwood floors, complemented by a laundry room and a half bath.
Upstairs, the expansive owner's suite boasts cathedral ceilings, and the owner's bath is complete with a soaking tub, a walk-in shower, and a spacious closet. The fourth bedroom serves as a versatile bonus space with plush new carpeting. The basement is fully finished and provides additional storage options. An attached two-car garage and a lovely backyard patio make this home a true gem— home also includes an invisible fence and beautiful bridge! Just move right in!
Open House Sunday, June 1st from 12 - 1:30pm!
Delayed Negotiations until Wednesday, June 4th at 2pm
Location
State NY
County Monroe
Community Crystal Brook Ph 06
Area Webster-265489
Rooms
Basement Full, Finished, Walk-Out Access, Sump Pump
Interior
Interior Features Breakfast Bar, Ceiling Fan(s), Cathedral Ceiling(s), Den, Separate/Formal Dining Room, Entrance Foyer, Eat-in Kitchen, Separate/Formal Living Room, Granite Counters, Home Office, Jetted Tub, Kitchen/Family Room Combo, Living/Dining Room, Pantry, Solid Surface Counters, Window Treatments, Bath in Primary Bedroom, Programmable Thermostat
Heating Gas, Electric, Forced Air
Cooling Central Air
Flooring Carpet, Hardwood, Tile, Varies
Fireplaces Number 1
Fireplace Yes
Window Features Drapes,Thermal Windows
Appliance Dryer, Dishwasher, Disposal, Gas Oven, Gas Range, Microwave, Refrigerator, Tankless Water Heater, Washer, Humidifier
Laundry Main Level
Exterior
Exterior Feature Blacktop Driveway, Deck, Patio, Private Yard, See Remarks
Parking Features Attached
Garage Spaces 2.0
Fence Pet Fence
Utilities Available Sewer Connected, Water Connected
Roof Type Asphalt,Metal
Porch Deck, Patio
Garage Yes
Building
Lot Description Cul-De-Sac, On Golf Course, Rectangular, Rectangular Lot, Residential Lot
Story 2
Foundation Block
Sewer Connected
Water Connected, Public
Architectural Style Colonial
Level or Stories Two
Additional Building Other
Structure Type Vinyl Siding,Copper Plumbing
Construction Status Existing
Schools
Elementary Schools Schlegel Road Elementary
Middle Schools Willink Middle
High Schools Thomas High
School District Webster
Others
Senior Community No
Tax ID 265489-050-040-0006-030-000
Acceptable Financing Cash, Conventional, FHA, VA Loan
Listing Terms Cash, Conventional, FHA, VA Loan
Financing Conventional
Special Listing Condition Standard
Read Less Info
Want to know what your home might be worth? Contact us for a FREE valuation!

Our team is ready to help you sell your home for the highest possible price ASAP
Bought with Updegraff Group LLC
Get More Information
Grant Pettrone
Licensed Real Estate Broker, Founder | License ID: 10491209675
Licensed Real Estate Broker, Founder License ID: 10491209675


