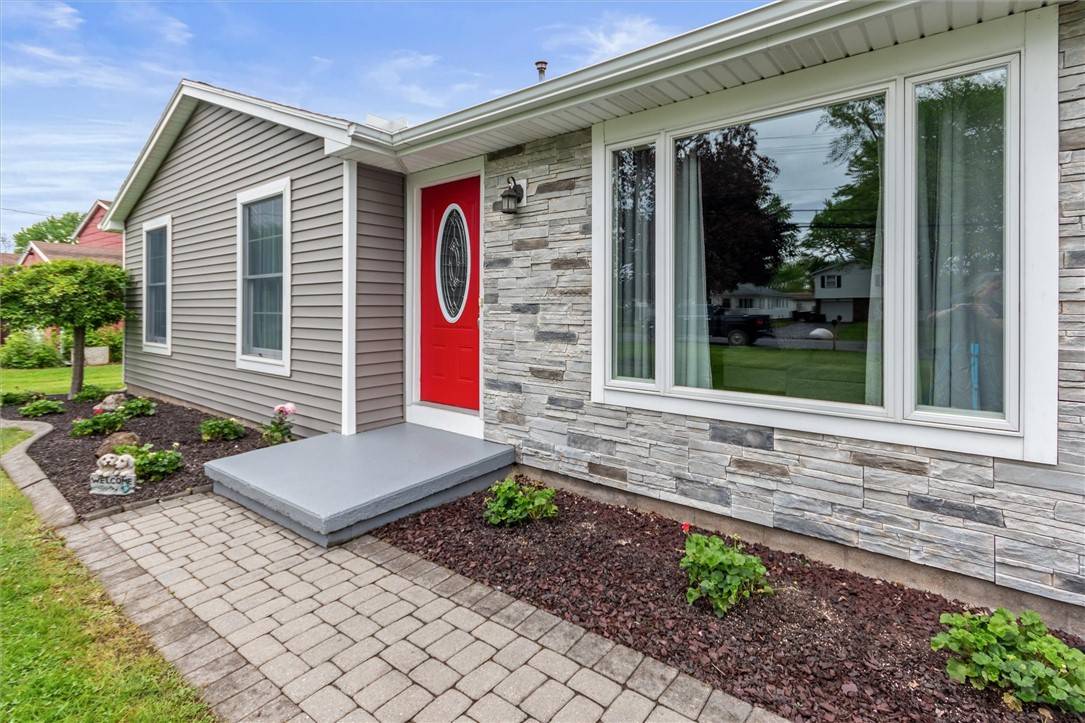For more information regarding the value of a property, please contact us for a free consultation.
Key Details
Sold Price $272,000
Property Type Single Family Home
Sub Type Single Family Residence
Listing Status Sold
Purchase Type For Sale
Square Footage 1,228 sqft
Price per Sqft $221
Subdivision Northampton Mdws Sec 01
MLS Listing ID R1607237
Sold Date 07/18/25
Style Ranch
Bedrooms 3
Full Baths 1
Construction Status Existing
HOA Y/N No
Year Built 1967
Annual Tax Amount $5,433
Lot Size 0.270 Acres
Acres 0.27
Lot Dimensions 79X147
Property Sub-Type Single Family Residence
Property Description
This beautifully maintained 3-bedroom, 1-bath ranch offers 1,228 sq ft of comfortable first-floor living. Step inside to a bright, spacious layout featuring an eat-in kitchen and a formal dining room—perfect for hosting family and friends. Enjoy summer days in your private backyard oasis, complete with a stunning in-ground pool and an expansive patio ideal for entertaining or relaxing. Located in a quiet neighborhood, this home combines convenience and comfort—just unpack and enjoy! Delayed negotiations until 5/23 at 12pm.
Location
State NY
County Monroe
Community Northampton Mdws Sec 01
Area Gates-262600
Rooms
Basement Full
Main Level Bedrooms 3
Interior
Interior Features Separate/Formal Dining Room, Eat-in Kitchen, Separate/Formal Living Room, Granite Counters, Sliding Glass Door(s), Bedroom on Main Level, Main Level Primary
Heating Gas, Forced Air
Flooring Carpet, Hardwood, Tile, Varies
Fireplaces Number 1
Fireplace Yes
Window Features Thermal Windows
Appliance Appliances Negotiable, Dryer, Dishwasher, Gas Oven, Gas Range, Gas Water Heater, Microwave, Refrigerator, Washer
Laundry In Basement
Exterior
Exterior Feature Blacktop Driveway, Fence, Pool, Patio
Parking Features Attached
Garage Spaces 1.0
Fence Partial
Pool In Ground
Utilities Available Sewer Connected, Water Connected
Roof Type Asphalt,Shingle
Porch Patio
Garage Yes
Building
Lot Description Rectangular, Rectangular Lot, Residential Lot
Story 1
Foundation Block
Sewer Connected
Water Connected, Public
Architectural Style Ranch
Level or Stories One
Structure Type Vinyl Siding,Copper Plumbing,PEX Plumbing
Construction Status Existing
Schools
School District Gates Chili
Others
Senior Community No
Tax ID 262600-118-200-0001-094-000
Acceptable Financing Cash, Conventional, FHA, VA Loan
Listing Terms Cash, Conventional, FHA, VA Loan
Special Listing Condition Standard
Read Less Info
Want to know what your home might be worth? Contact us for a FREE valuation!

Our team is ready to help you sell your home for the highest possible price ASAP
Bought with Tru Agent Real Estate
Get More Information
Grant Pettrone
Licensed Real Estate Broker, Founder | License ID: 10491209675
Licensed Real Estate Broker, Founder License ID: 10491209675


