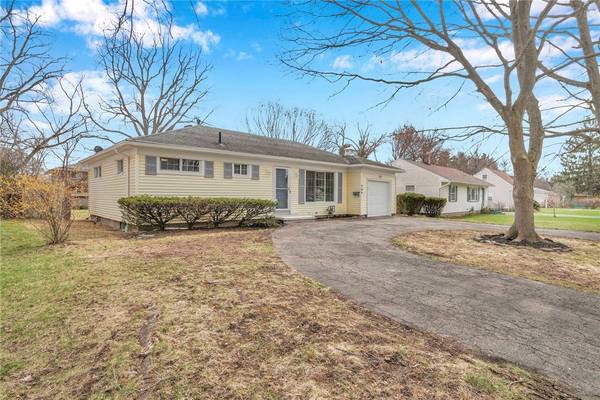For more information regarding the value of a property, please contact us for a free consultation.
Key Details
Sold Price $350,000
Property Type Single Family Home
Sub Type Single Family Residence
Listing Status Sold
Purchase Type For Sale
Square Footage 1,036 sqft
Price per Sqft $337
Subdivision Highland View
MLS Listing ID R1610512
Sold Date 07/29/25
Style Ranch
Bedrooms 2
Full Baths 2
Construction Status Existing
HOA Y/N No
Year Built 1950
Annual Tax Amount $6,092
Lot Size 0.300 Acres
Acres 0.3
Lot Dimensions 80X150
Property Sub-Type Single Family Residence
Property Description
Back on the Market! If you missed it the first time do not miss out again. No delayed negotiations, first come first serve. Currently used as an Airbnb and as such all contents except for the plants can be a part of the purchase and sale. Welcome to 266 Howland Ave! Honestly just too much to list. The bottom line is everything is new with top-of-the-line custom finishes. You just have to come and take this one in, a true masterpiece. Walls came down, walls went up and ceilings were raised. Already large for a ranch with over 1500 sf, but with this super contemporary open floor plan and all the windows bringing in natural light, it breathes. 2 full bedrooms in the basement with a full bath make for a perfect guest or teen suite, just needs an egress window, $500.00 voucher attached and now you are a 4 bedroom. Enjoy viewing this one and good luck!
Location
State NY
County Monroe
Community Highland View
Area Brighton-Monroe Co.-262000
Direction Highland Ave to Howland Ave
Rooms
Basement Full
Main Level Bedrooms 2
Interior
Interior Features Eat-in Kitchen, Separate/Formal Living Room, Country Kitchen, Bedroom on Main Level, Main Level Primary
Heating Gas, Forced Air
Cooling Central Air
Flooring Ceramic Tile, Hardwood, Varies
Fireplace No
Appliance Dishwasher, Electric Oven, Electric Range, Gas Water Heater, Microwave
Laundry In Basement
Exterior
Exterior Feature Blacktop Driveway
Parking Features Attached
Garage Spaces 1.0
Utilities Available Sewer Connected, Water Connected
Garage Yes
Building
Lot Description Rectangular, Rectangular Lot, Residential Lot
Story 1
Foundation Other, See Remarks
Sewer Connected
Water Connected, Public
Architectural Style Ranch
Level or Stories One
Structure Type Vinyl Siding
Construction Status Existing
Schools
School District Brighton
Others
Senior Community No
Tax ID 262000-136-110-0002-020-000
Acceptable Financing Cash, Conventional, FHA
Listing Terms Cash, Conventional, FHA
Financing Conventional
Special Listing Condition Standard
Read Less Info
Want to know what your home might be worth? Contact us for a FREE valuation!

Our team is ready to help you sell your home for the highest possible price ASAP
Bought with RE/MAX Realty Group
Get More Information
Grant Pettrone
Licensed Real Estate Broker, Founder | License ID: 10491209675
Licensed Real Estate Broker, Founder License ID: 10491209675


